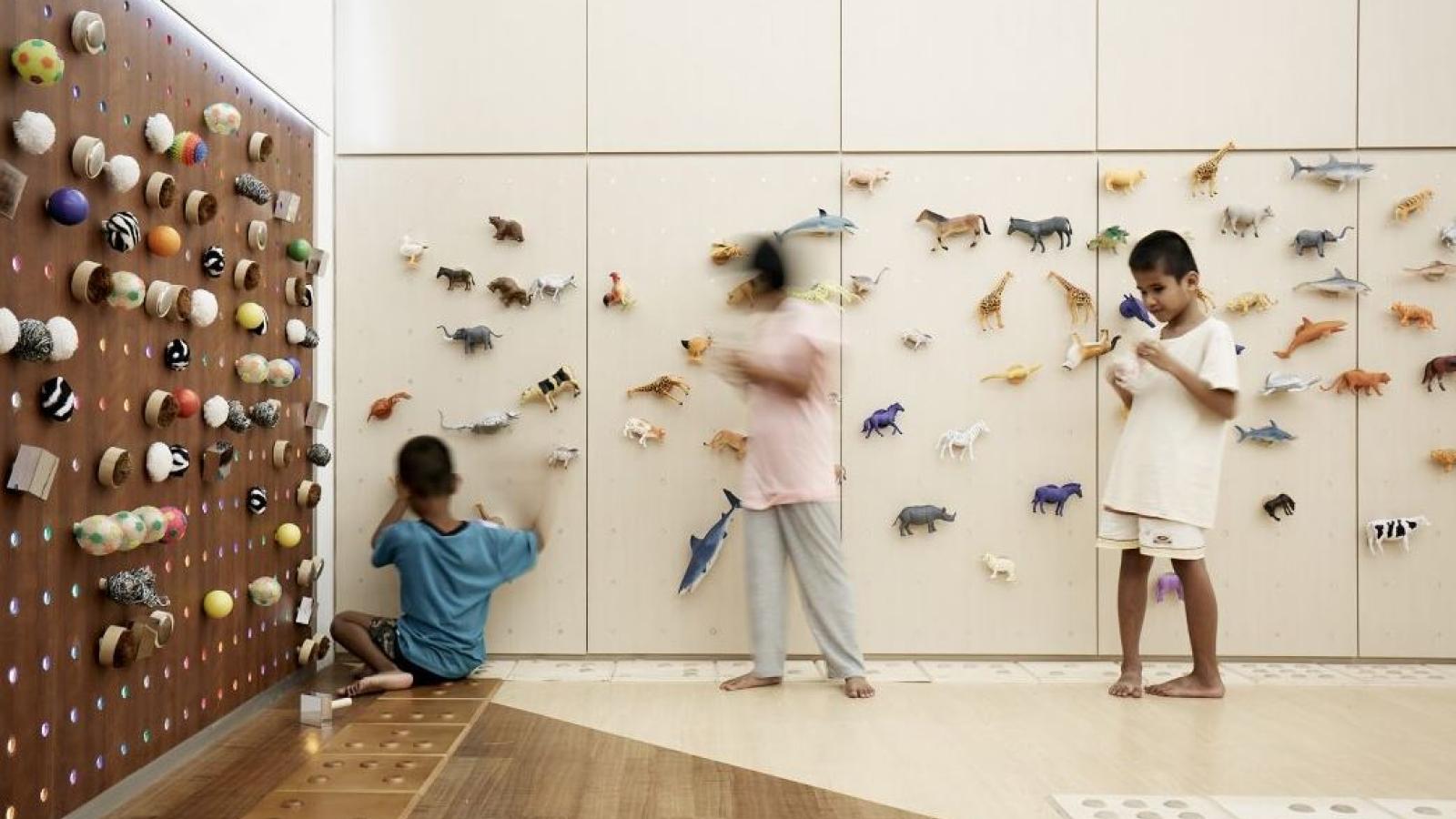This project is a research assignment from the City of Bruges and fits within the broader intention of the City of Bruges to strongly focus on child- and youth-friendly public spaces, as well as to involve children and young people as full citizens in a participatory way in the city's (policy) decisions.
Based on the research questions below, Vital Cities mapped out the principles of child- and youth-friendly public spaces for the city of Bruges:
- What are important principles to consider when renovating and constructing public spaces with children and young people in mind?
- To what extent are children and young people already taken into account in design processes and construction projects of the City of Bruges and within various Bruges city services?
- What necessary steps should be integrated as a (child) reflex at what point in the design process?
As a result of this process, a vision and inspiration bundle was created for the Bruges city services, which can be used as a guideline throughout all renovation and construction projects of Bruges' public spaces to address the needs of children and young people.
This is not a checklist of themes that "child-friendly projects" must meet, but rather an invitation to consider children as full users of public buildings and to take them into account in design decisions.
The guidelines and focus points can therefore be used as a reference framework and source of inspiration in realizing more "child-friendly" and thus more sustainable construction projects, whether for renovation or new construction.
What is a child-friendly public space?
- A public space that recognizes children and teenagers as full users.
- A public space that creates equal opportunities for development for children and teenagers.
- A public space that connects the world of children and teenagers with the rest of that space.
- A public space that brings about child-friendliness through a shared and open learning process between all actors.
- A public space that involves children and teenagers as co-designers.
6 Ambitions for a Child-Friendly Public Space:
- Minimum Accessibility Principles for Children: Easy and child-friendly access to public buildings is the basic requirement within these ambitions (which unfortunately is not yet realized everywhere). For example, heavy entrance doors are difficult to open for both children and wheelchair users; ramps are a must for strollers and wheelchair users.
- Striving for Intergenerational Spaces: Intergenerational spaces have the potential to become true community spaces that maximize interaction and exchange between young and old. For example, rest areas that offer seating options for the elderly but also stimulate children.
- (Playable) Spaces: Look beyond purely functional spaces and adopt a thoughtful approach to risks (for children). For example, sequences of spaces that encourage "improper" use of them can spark children's imagination.
- Playful Encounters: Playful spatial encounters stimulate children and invite them to interact and discover their world. For example, recurring spatial details and finishes/signage can encourage children to explore the entire building.
- Stimulating Spaces: Flexible and multi-purpose spaces are inspiring and stimulating. For example, circulation spaces designed to be used for temporary programs.
- Shared Use: Depending on the time of day, spaces can be used by different target groups.
Contact us for more information about this vision and inspiration bundle.





